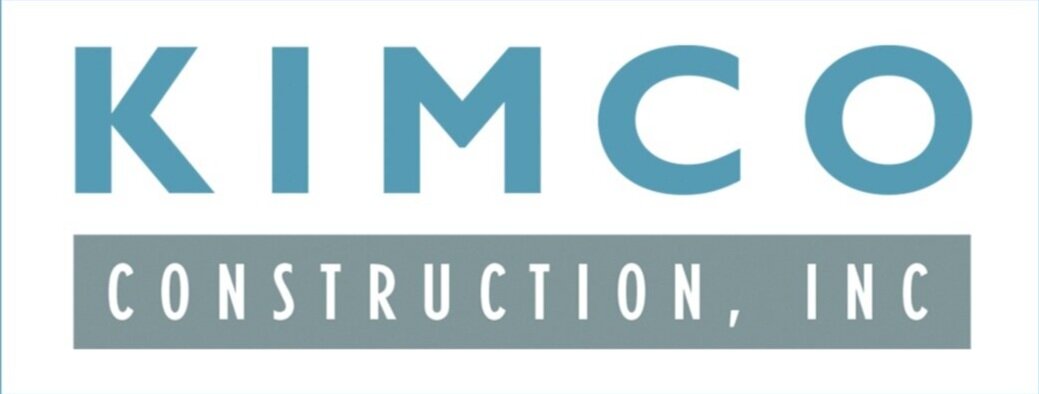
LEE AVENUE ESTATE | BOCA GRANDE, FLORIDA
MAIN HOUSE | 3 BEDROOMS | 4.5 BATHROOMS | 7,592 TOTAL SQ. FT. | 3,832 CONDITIONED SQ. FT.
GUEST HOUSE | 3 BEDROOMS | 3.5 BATHROOMS | 5,001 TOTAL SQ. FT. | 2,508 CONDITIONED SQ. FT.
The Lee Avenue Project is an island estate with direct canal access to Gasparilla Sound by boat and within walking distance of Boca Grande's central village. The project is located in an established neighborhood bordering the historic district. The site consists of two building lots requiring the demolition of two existing residential structures. The reconstruction design objectives were to fit within the fabric of the existing neighborhood and incorporate British West Indies design elements.
Both the main house and guest house structures have concrete auger cast pile foundations with a mix of masonry, concrete and wood framed construction. Finish cladding materials include a mix of stone, stucco and both clapboard and shake siding. Exterior ceilings and soffits are stained cypress, bringing warmth to the low maintenance exterior finishes used to stand up to the harsh coastal environment.
The main house has a multi-story great room with cypress ceilings and walnut floors that overlooks the landscaped pool courtyard nestled between the main house and guest house structures. The primary suite of the main house has a third level balcony with views of Gasparilla Sound as well as his and her full bathrooms separated by the bedroom.
The elevated guesthouse features a habitable attic space with dormer windows in the treetops and a lower level entertaining area adjacent to the courtyard pool deck.















