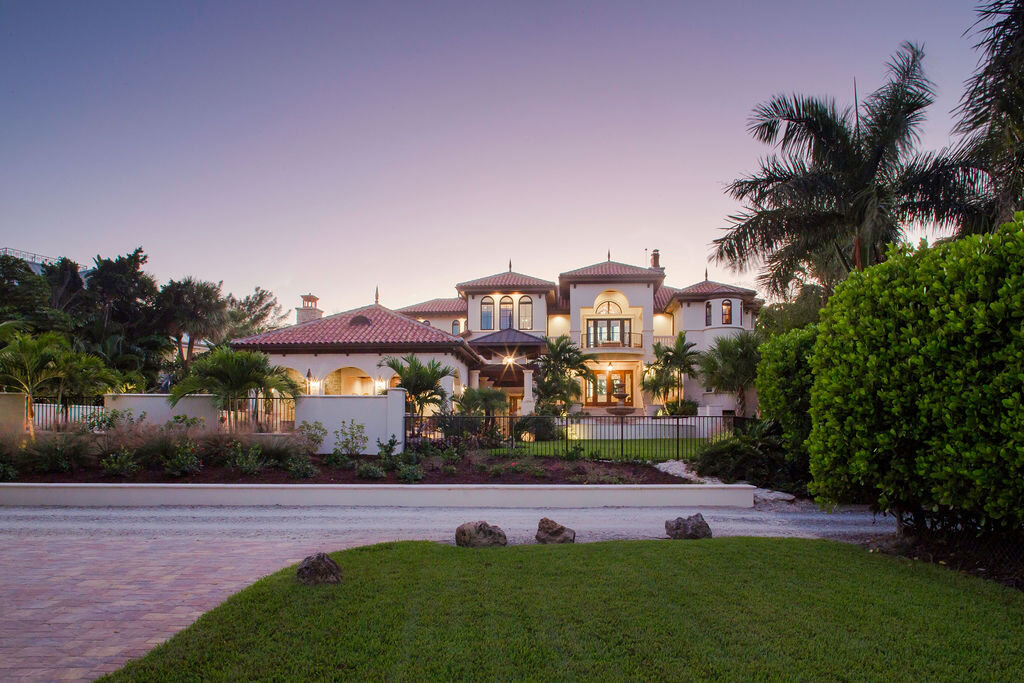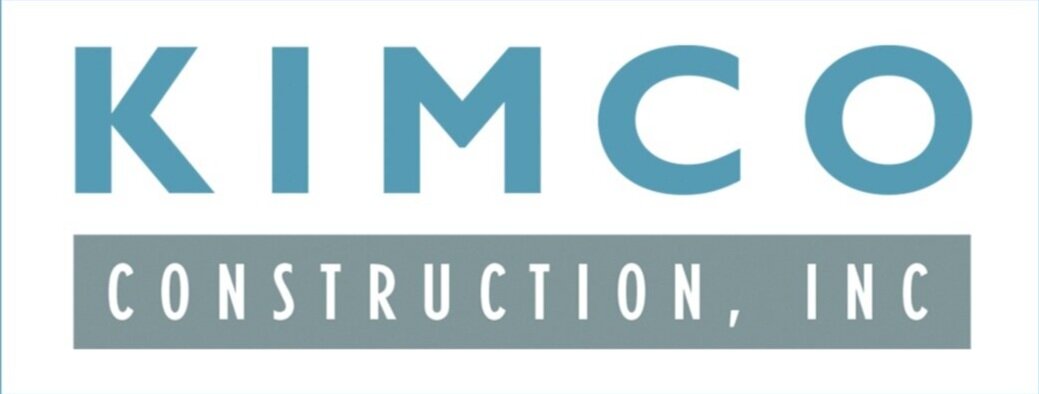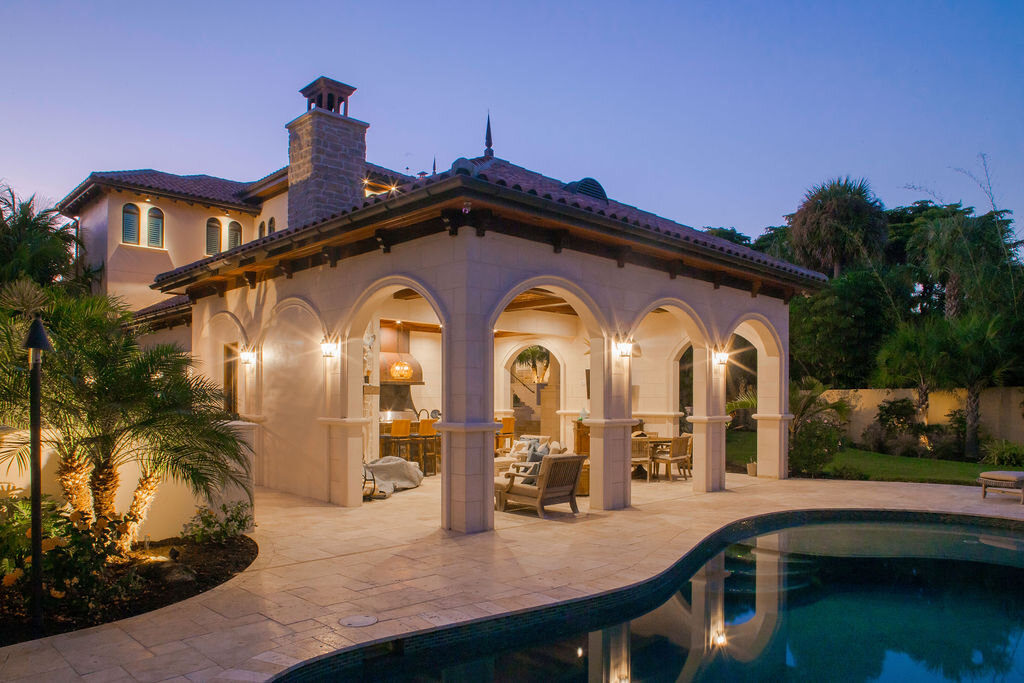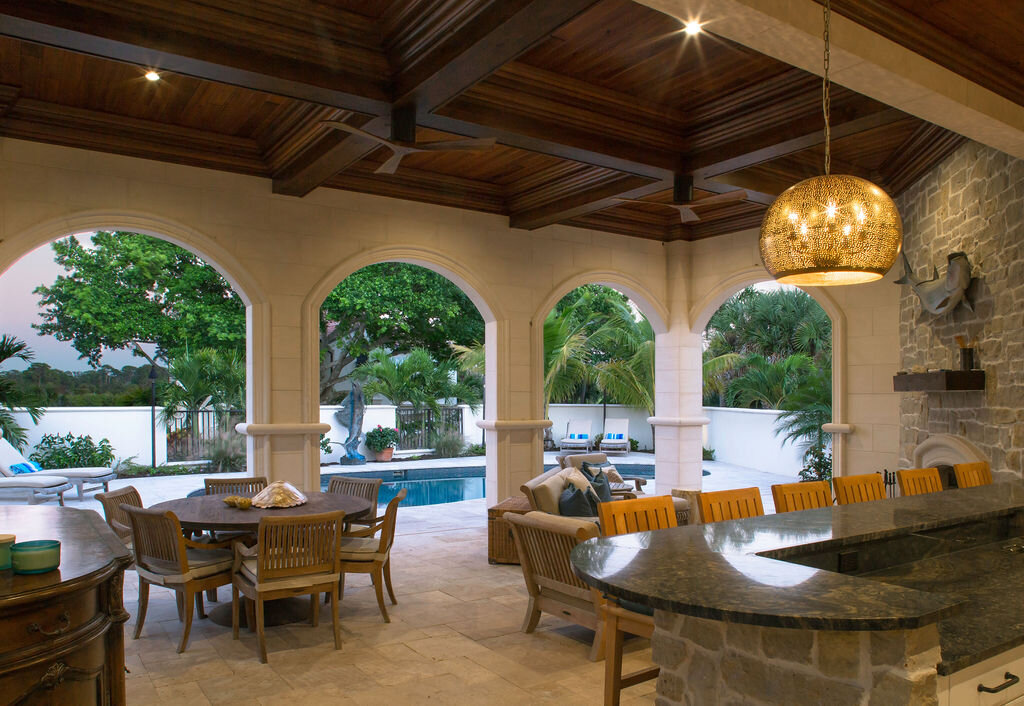
NORTH MANASOTA KEY ESTATE | MANASOTA KEY, FLORIDA
GULF HOME | 3 BEDROOMS | 3 BATHROOMS | 2 HALF BATHS | 8,670 TOTAL SQ. FT. | 5,840 CONDITIONED SQ. FT.
TREE HOUSE | 1 BEDROOM | 2 BATHROOMS | 3,488 TOTAL SQ. FT. | 1,676 CONDITIONED SQ. FT.
POOL CABANA | 1,358 SQ. FT.
This Mediterranean Style Estate is located on a private one-acre site bordered by the Gulf of Mexico on the west and Lemon Bay to the east. The multi-phase project was constructed incrementally over the course of a few years. The Tree House was the initial phase of the project, which was completed prior to the construction of the Gulf Home and Pool Cabana structures.
The Tree House is located on the east side of the property abutting Lemon Bay. The two-story structure consists of guest quarters on the upper level and a 6-car garage on the ground floor. The structure was constructed within the canopy of an existing Ficus tree to the west and has a veranda overlooking the bay to the east. The guest quarters have travertine tile throughout and cathedral cypress clad ceilings in the living and bedroom areas.
The Gulf Home is the main structure located adjacent to the naturally vegetated Gulf of Mexico beach on the west side of the property. The beach home was constructed on the footprint of a midcentury home that was demolished upon the completion of the Tree House phase. The west side of the property is located seaward of the Coastal Construction Control Line, requiring the house to be permitted by the Florida Department of Environmental Protection. The structure is supported by a driven precast concrete piling foundation, elevating the house above the floodplain.
The main structure has a two-story great room with a cathedral cypress clad ceiling. The great room is the central spine of the home with Gulf views to the west and bay views to the east. The great room has multi-story radiused windows providing waterfront views of the Gulf from both living levels. A two-sided wood-burning fireplace separates the great room from the family room on the main living level. Adjacent to the family room is an exterior rotunda nestled into the northwest corner of the property overlooking the beach and the Gulf. The rotunda has a rafter framed rough sawn cypress roof structure with a standing seam copper roof.
The upper floor of the main structure overlooks the great room and consists of a master suite and his and her study spaces. Custom welded iron rails with brass handrails surround the great room. The western facing study walls and ceilings are clad with custom mahogany panels and a marble inlay floor.
The Pool Cabana is located between the Gulf Home and the Tree House adjoining an existing pool that was fully restored. The Cabana is clad in pre-cast concrete slabs with coffered cypress ceilings throughout. The cabana includes an outdoor kitchen, a stone wood-burning fireplace as well as dining and lounging areas. A cupola structure with a standing seam copper roof is the centerpiece of rough sawn cypress trellis structures that are supported by pre-cast concrete columns linking the House, Cabana and the Entry Courtyard.




















