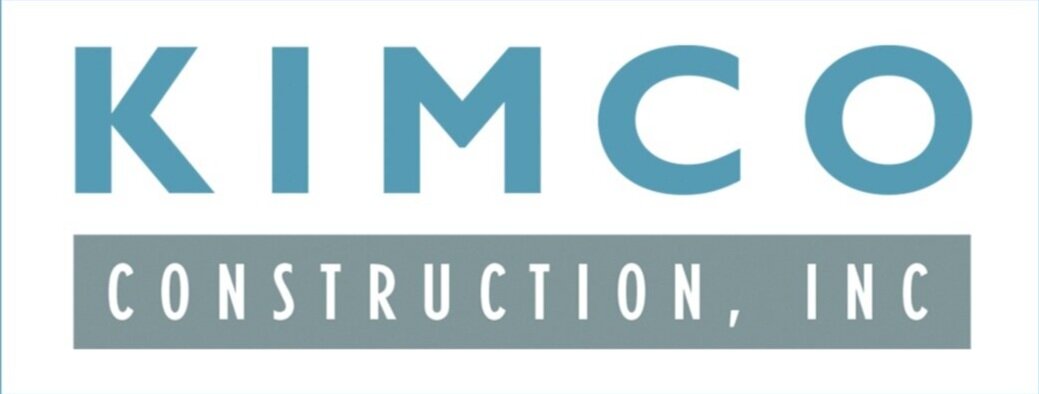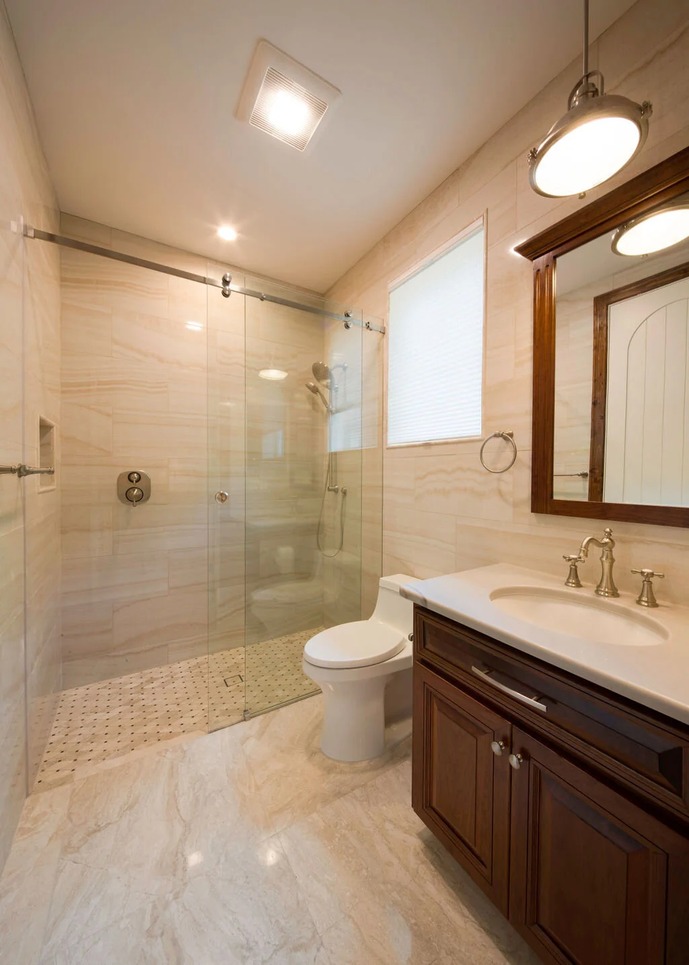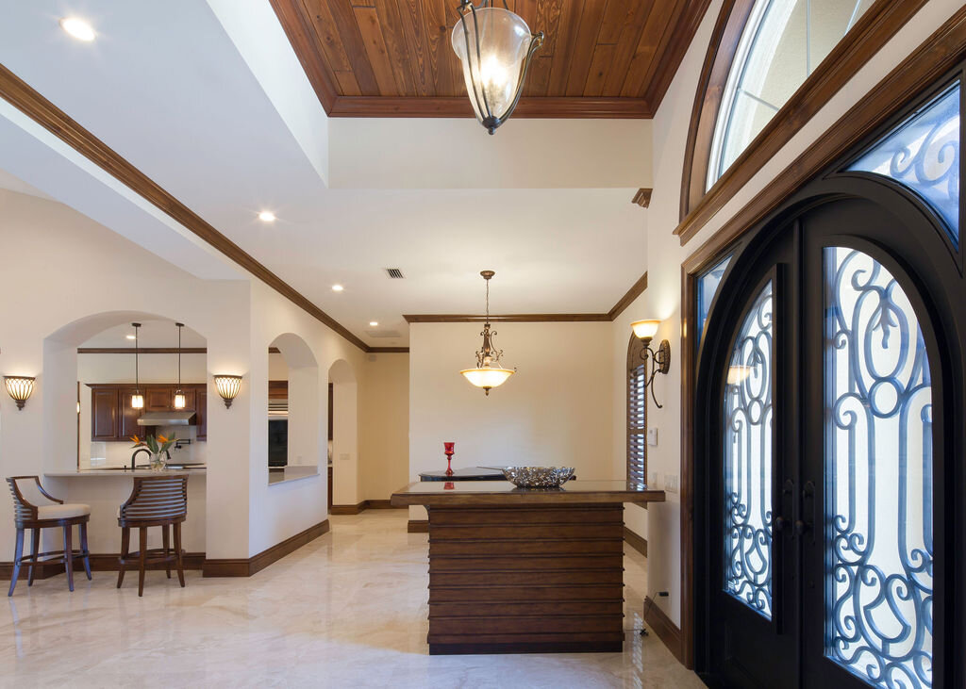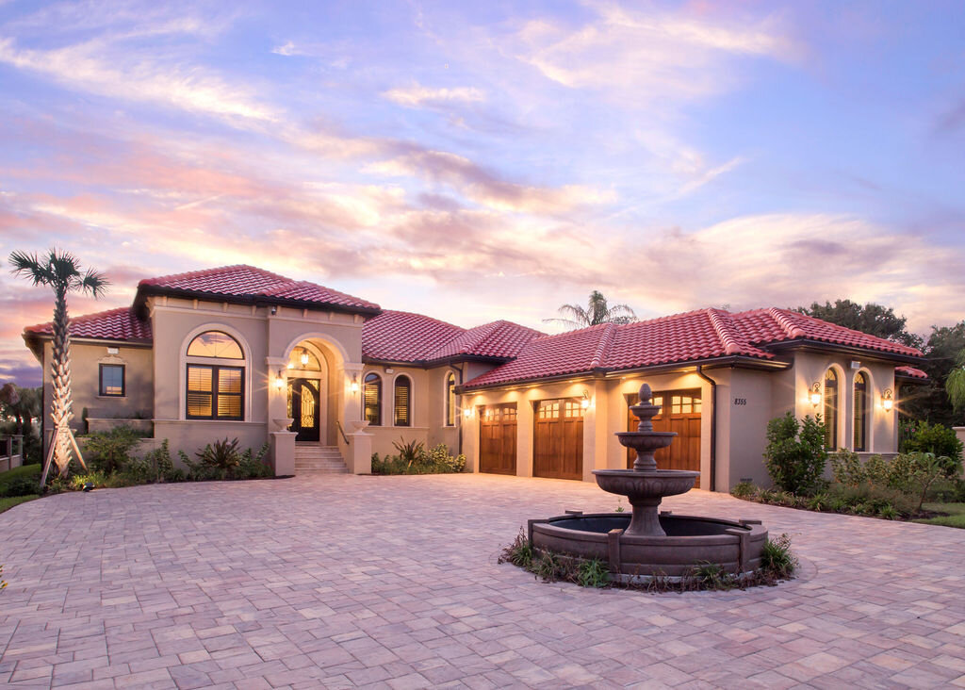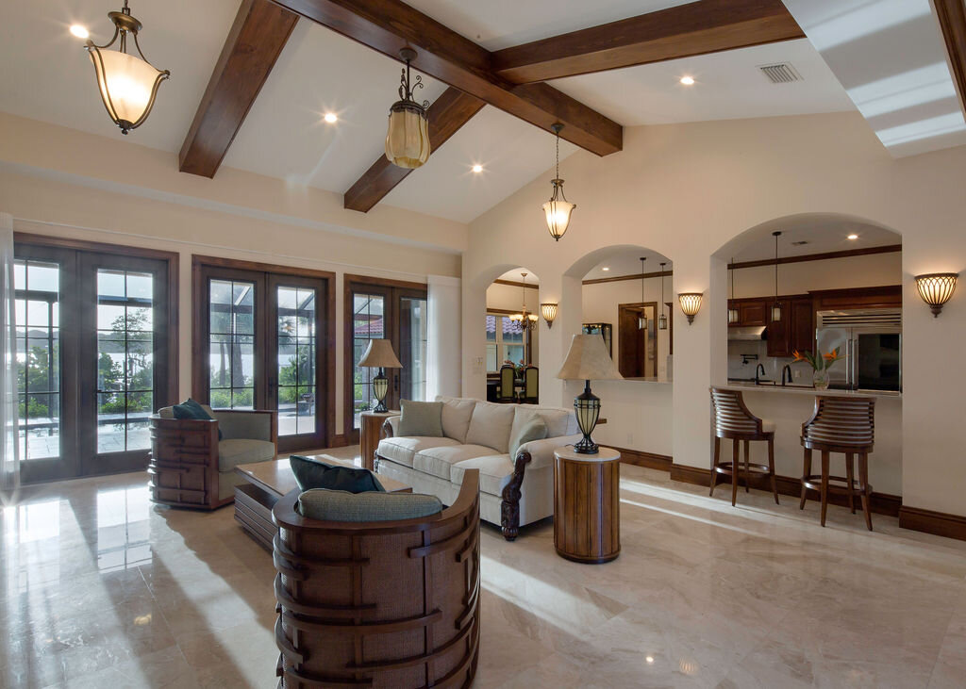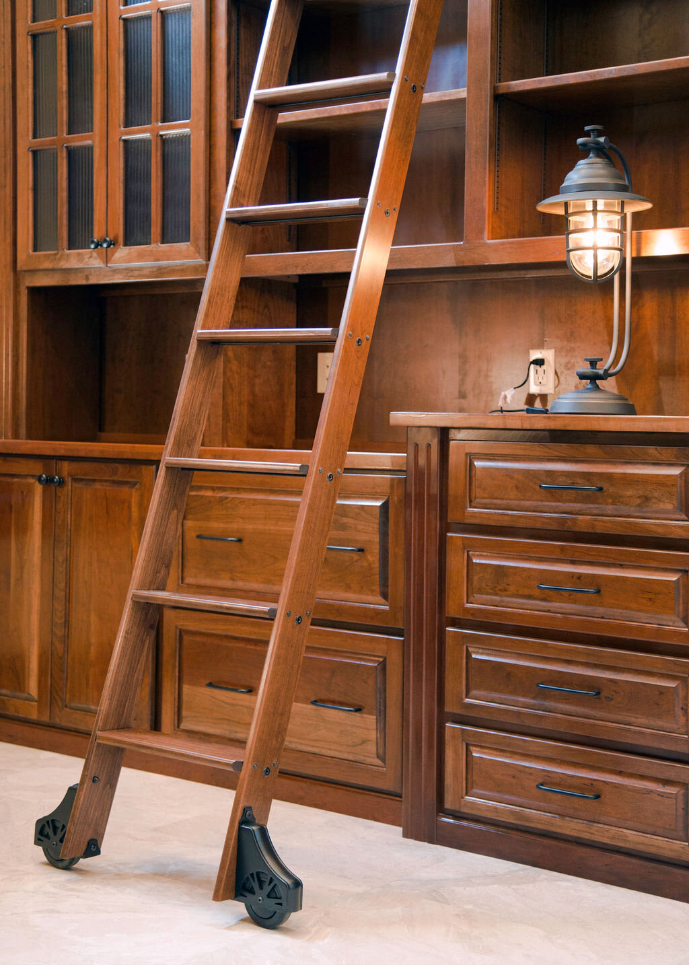
MEDITERRANEAN VILLA | MANASOTA KEY, FLORIDA
3 BEDROOMS | 3.5 BATHROOMS | 5,260 TOTAL SQ. FT. | 3,520 CONDITIONED SQ. FT.
This Mediterranean Style Villa is located on a gated half-acre site bordering Lemon Bay. The custom design includes a split plan with an open concept Kitchen, Dining and Great Room.
The Great Room is the center of the home and includes a cathedral wood beamed ceiling, wet bar, built-in cabinetry and a fireplace with custom cast cladding as it's centerpiece. Finishes include; marble floors and custom cabinetry throughout, including custom desks and bookshelves in the Study. The Entry, Foyer, Lanai and Pool Cabana have cypress clad ceilings and trims. The Great Room, Master Bedroom and Dining areas overlook the Pool and enjoy sunrise vistas over the bay.
The Pool Cabana has stone clad columns and a barrel tile roof, matching the main structure. The Cabana abuts the Custom Pool and includes a fully equipped outdoor kitchen and an outdoor shower with a frosted glass surround.
Existing native vegetation was preserved and impacted areas were mitigated on the Coastal Hammock site. The virgin site's low lying grades were manipulated and foundations were tiered to integrate natural grades with the pool deck area and the living areas, while meeting floodplain elevation requirements. The pathway to the eastern border of the property leads to a "tuning fork shaped" dock with two boat lifts.
The villa has a whole house backup generator and an oversized finished and conditioned three car garage.
