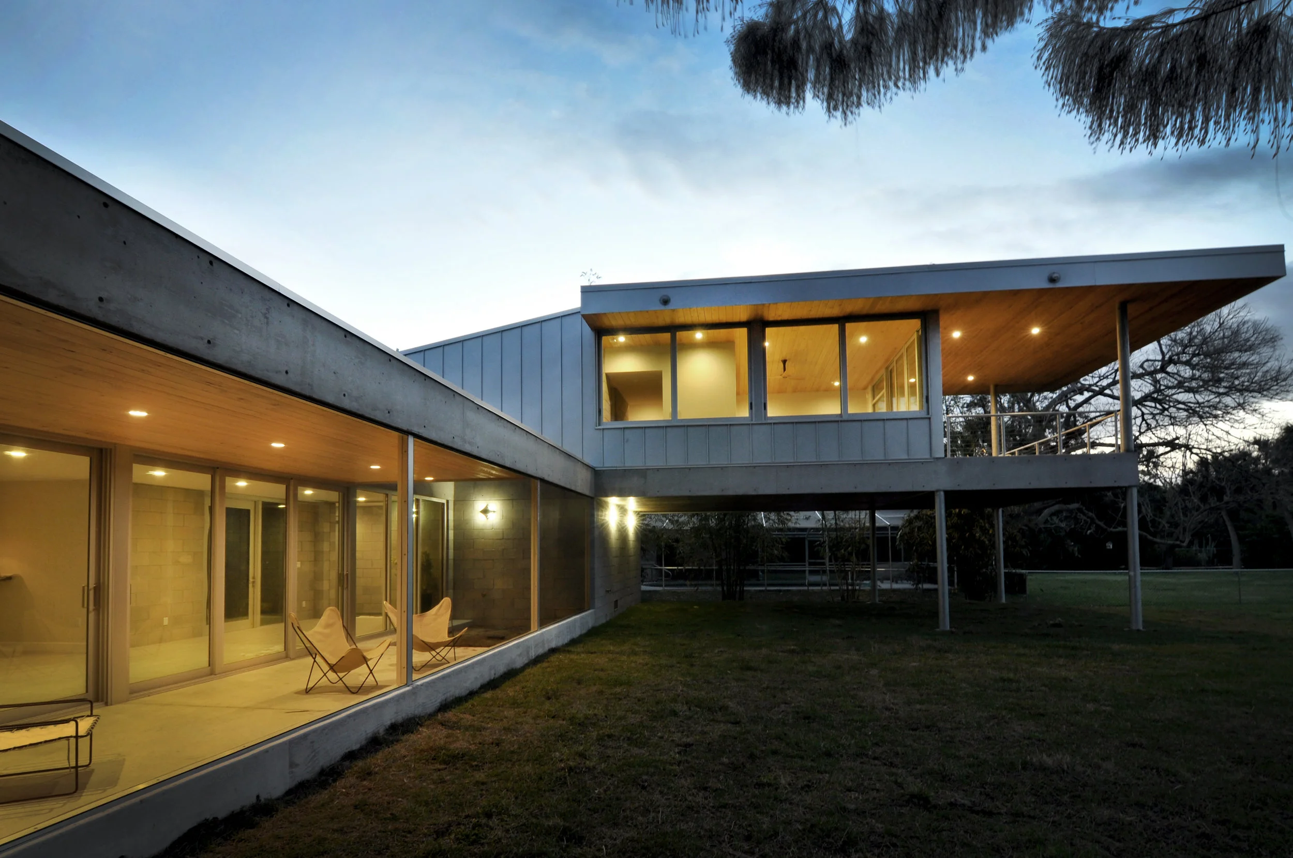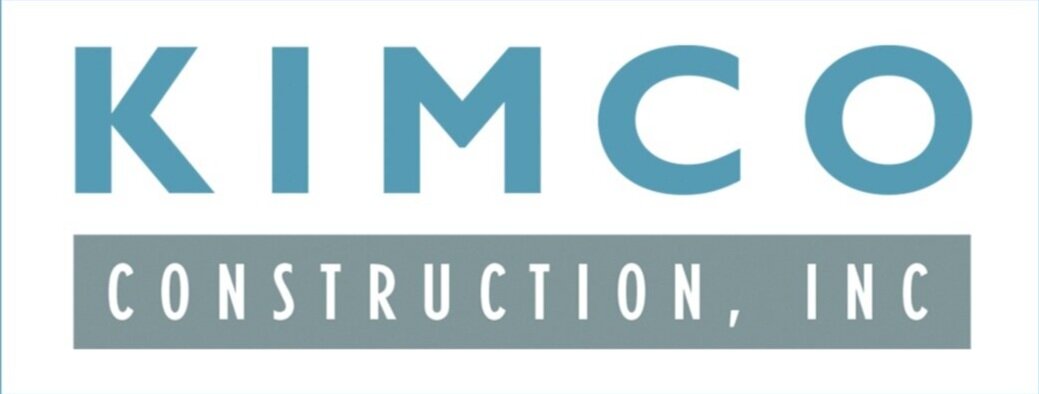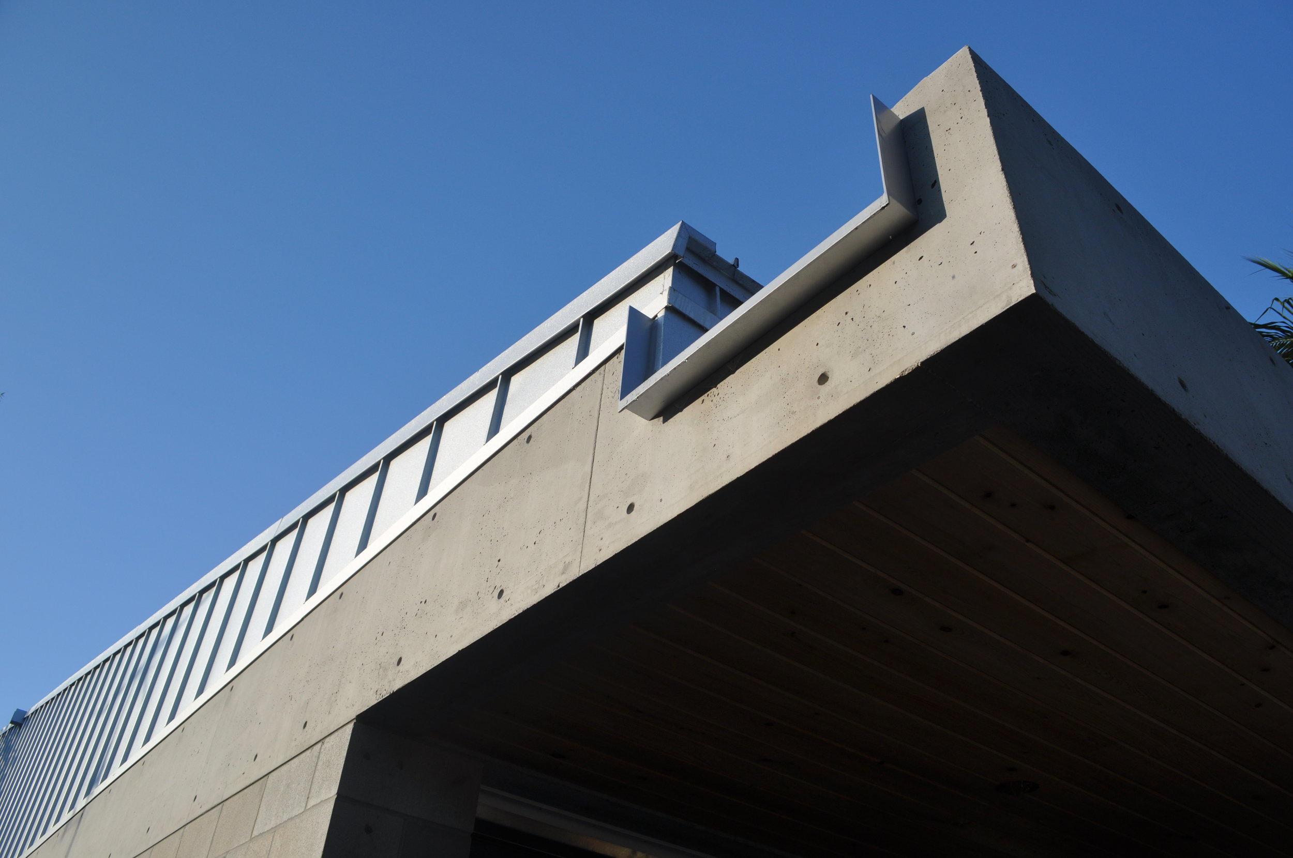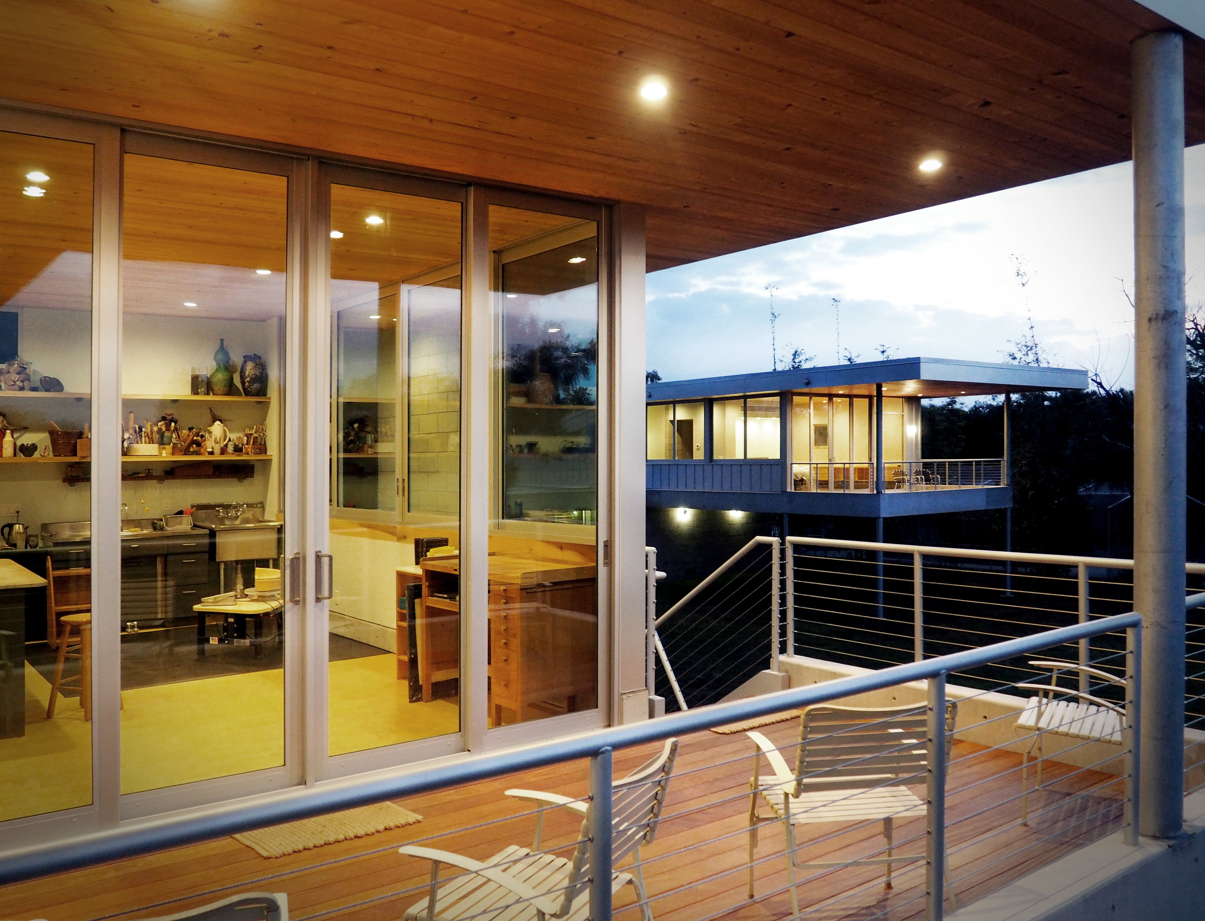
WABI SABI HOUSE | OSPREY FLORIDA
3 bedrooms | 3 bathrooms | 3,166 SQ. FT.
The Wabi Sabi House project is a waterfront residential compound located on the backwater of South Creek in Osprey, Florida. The project is located on a large site and consists of the restoration of and addition to an existing home and the construction of a separate pottery studio located south of the living quarters.
Because of FEMA flood regulations and the fact that the existing residence is located below base flood elevation the project required three separate building permits: restoration permit, addition permit (structurally independent) garage with flood zone compliant second floor master suite and pottery studio accessory structure.
The master suite addition has cork floors, bamboo cabinetry and a second level outdoor loft shower & garden area. The fully functional pottery studio has a kiln room, workstation, full bath and furnished sitting area.
The construction consists of raw and natural elements, allowing minimal construction tolerances. Wood grain of the forms is impressed into exposed cast-in-place concrete beams, as is the regular mark of the form ties. An integral gutter was formed and poured as part of a cast-in-place concrete beam with a custom galvalume liner within the concrete troth. Dry-Block system was used at all the exposed masonry eliminating the need for sealers to maintain the natural state of the block.
Other natural finishes include clear galvalume siding, cypress ceilings and plywood floors.










