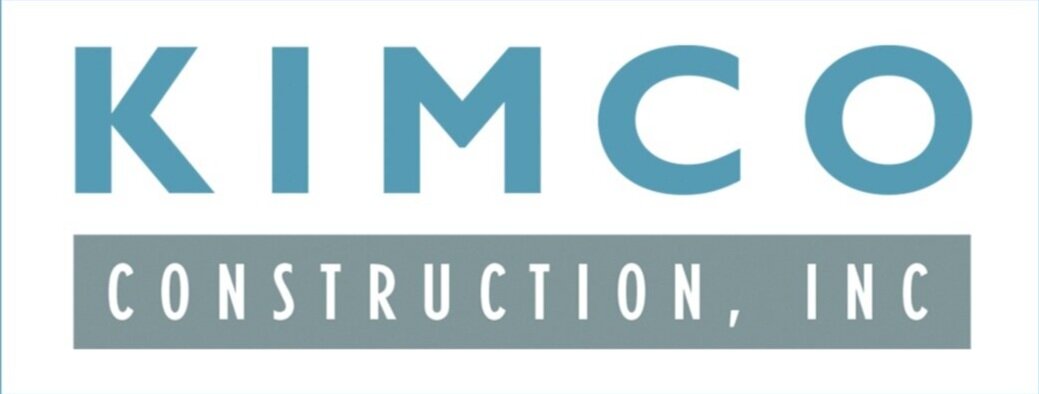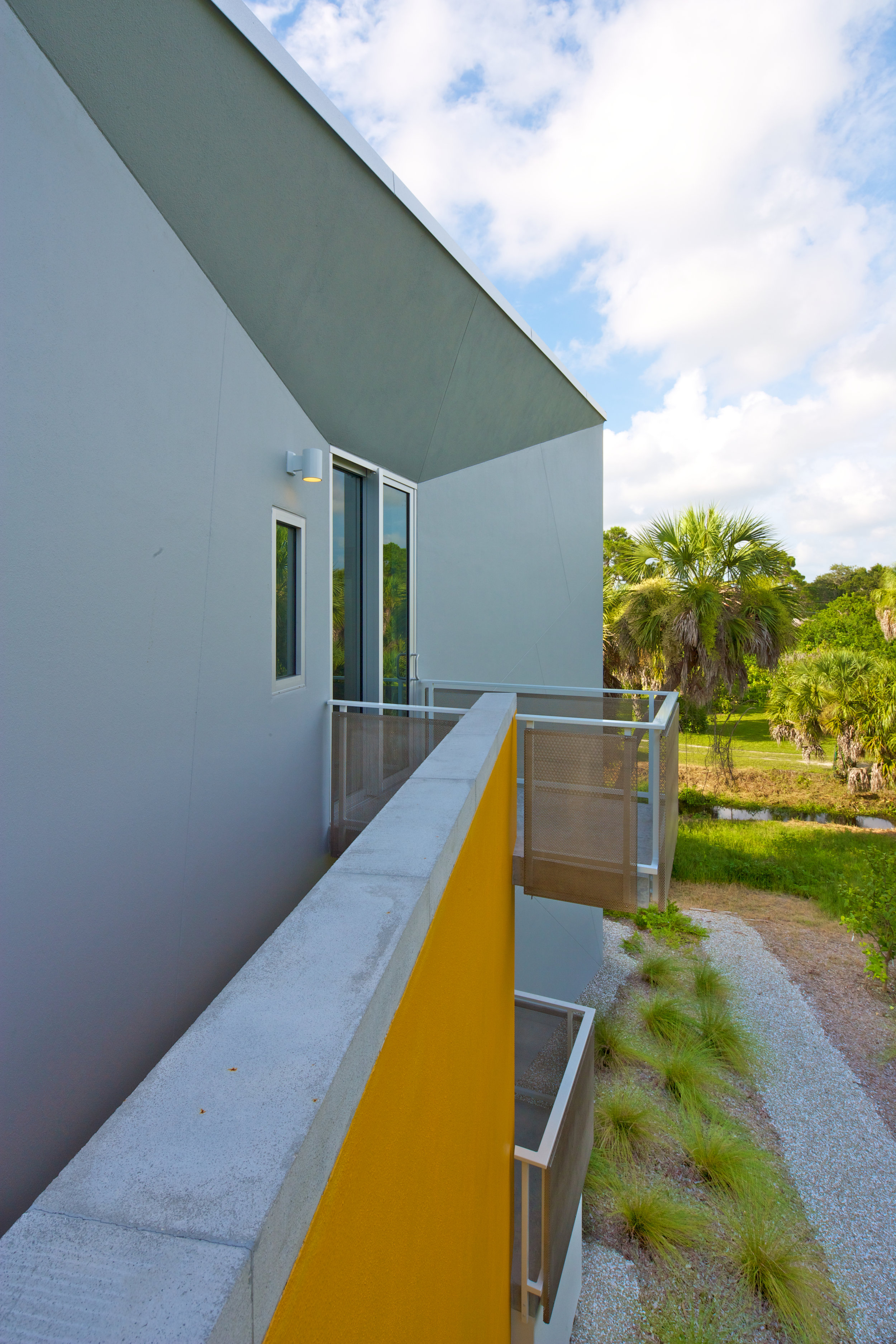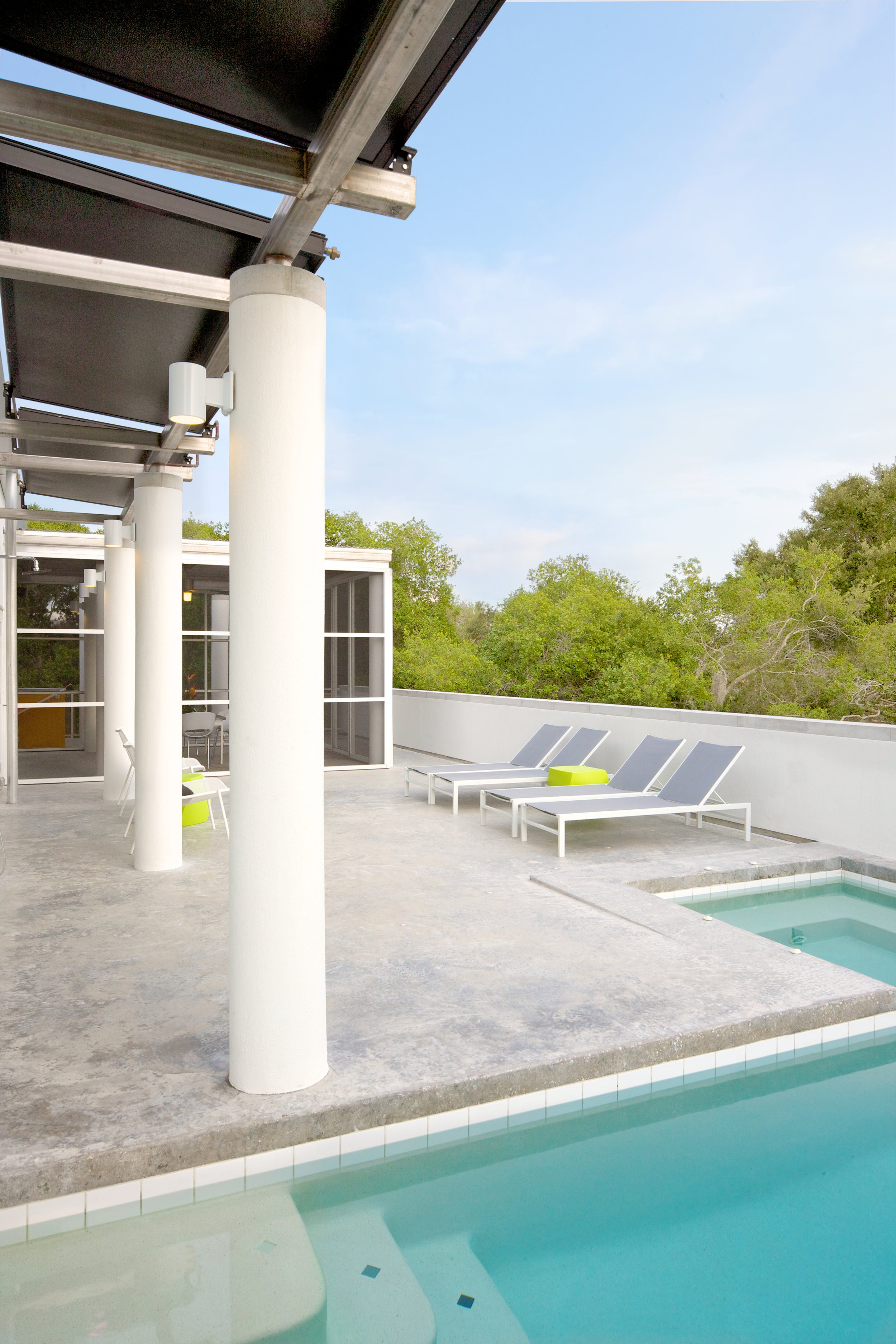
SENECA ROAD HOUSE | VENICE, FLORIDA
3 BEDROOMS | 2.5 BATHROOMS | 3,120 TOTAL SQ. FT. | 2,260 CONDITIONED SQ. FT.
Custom single-family residence constructed on a half-acre site overlooking a nearby preserve and bird sanctuary, which abuts Lemon Bay. The concrete and masonry structure is surrounded by native scrub oaks and cabbage palms. The masonry is clad with stucco contrasting with the exposed concrete beams stairs and decks.
The residence is elevated, meeting FEMA flood regulations, with the main living level and pool deck being twelve feet above grade. The combined living/ dining/ kitchen areas open onto the pool deck and screened dining porch. The concrete, containing waterproofing additives, of the pool deck is repeated in a polished finish on the interior floors throughout.
The project was designated Platinum LEED certification by the United States Green Building Council. South facing windows and doors are shaded by a trellis topped with solar hot water panels. The mono-slope roof pitches to a large concealed gutter which harvests rainwater for reuse. Three 1,000-gallon storage tanks contain reuse water that is filtered, treated with UV light and then used for both potable water and landscape irrigation. Two 5k arrays of sun power photovoltaic panels are installed on the home’s roof to supplement the home’s energy needs.















